tomoaki uno architects places concrete + wood residence on steep slope in japan
takenoyama house 3 by tomoaki uno architects is a concrete and wood residence located on a steep slope in the city of nisshin aichi prefecture, japan. the there-story building extends vertically, comprising a studio and free space on the ground level, and a children’s room and bedroom on the level above it. the top floor contains all common living areas, including the kitchen, dining and living room, bathroom, and balcony. the first two levels, which extend parallel to the slope, are wrapped in concrete, while the top level, which rises above the slope, is built in wood. this choice allows it to blend in with the surrounding forest, while large openings offer wide views of the natural landscape.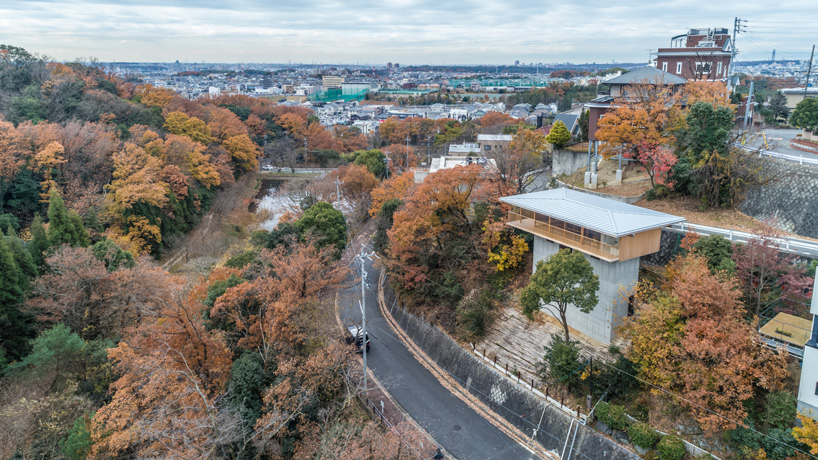 images by hiroshi tanigawa and yasuko okamura
images by hiroshi tanigawa and yasuko okamura
‘it was very difficult to come up with a plan to take advantage of this location after resolving landslide structures, their laws and possible construction methods,’ explains tomoaki uno, founder of tomoaki uno architects and lead architect of the project. located on a steep hill that overlooks a dense forest, the house is built with two different materials that allow it to make the most of its natural surroundings. the first two floors are wrapped in concrete, while they feature very little openings. 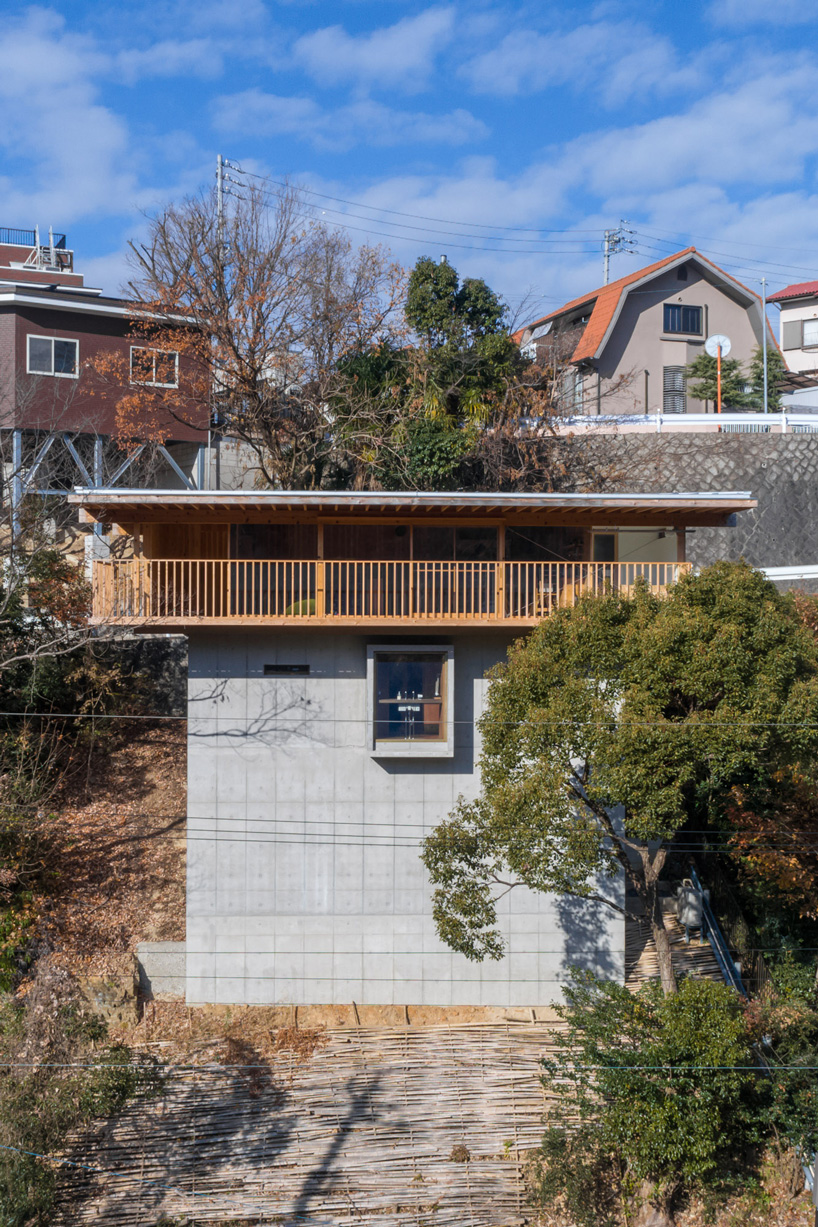
in contrast, the third level, which is built above the slope, incorporates wood in its construction, which helps it blend in with the forest trees. this level encloses all common living areas, while it’s finished with floor-to-ceiling windows that make the most of the surrounding views. ‘the view from this room, cut by pillars and beams, creates an incredible space,’ notes tomoaki uno,‘the seasonally changing views are an irreplaceable treasure of this house.’
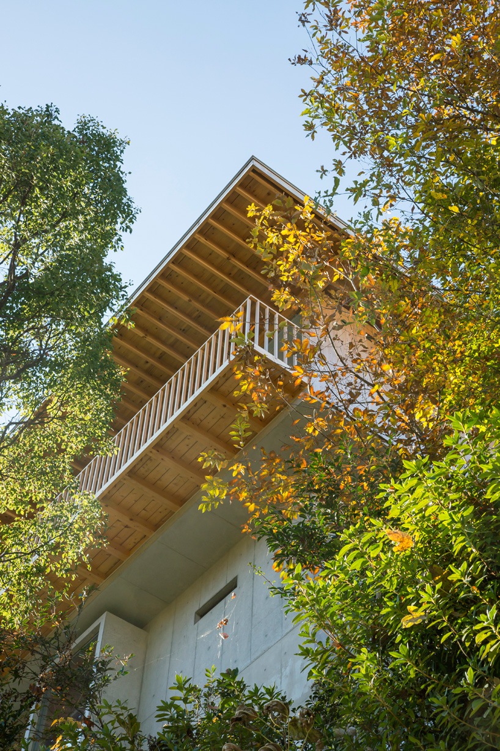
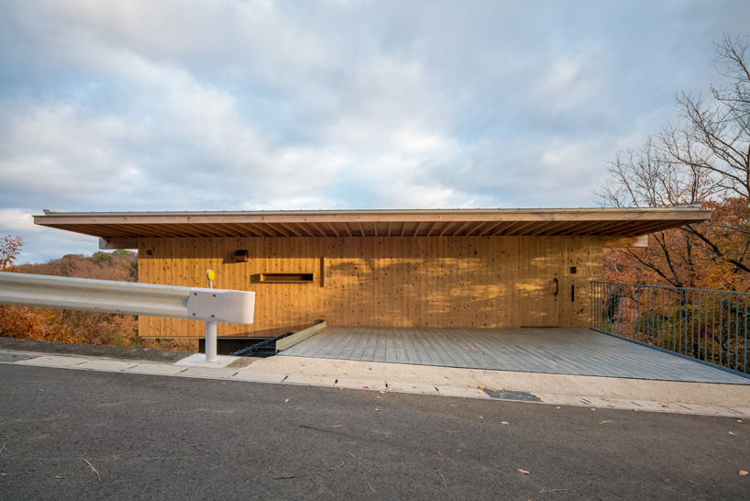
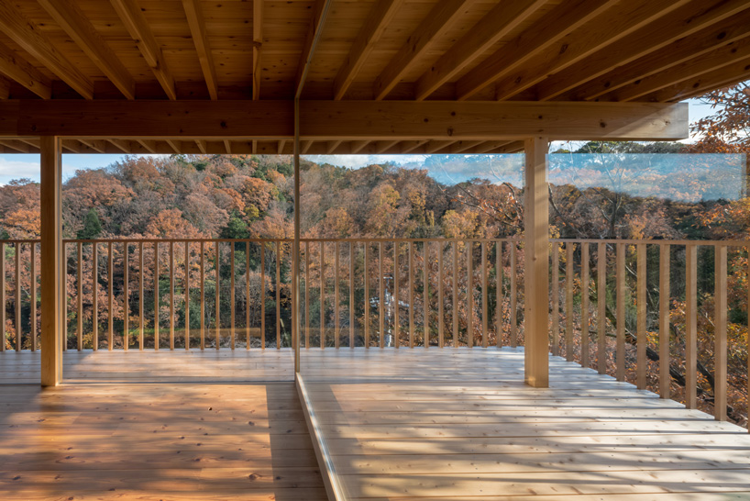
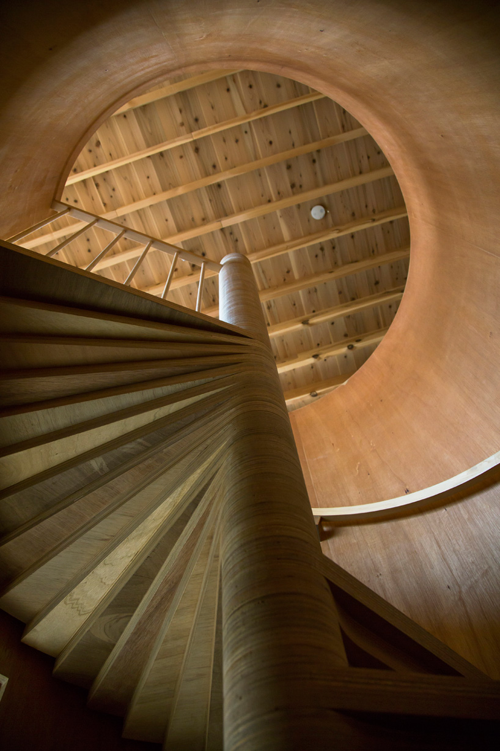
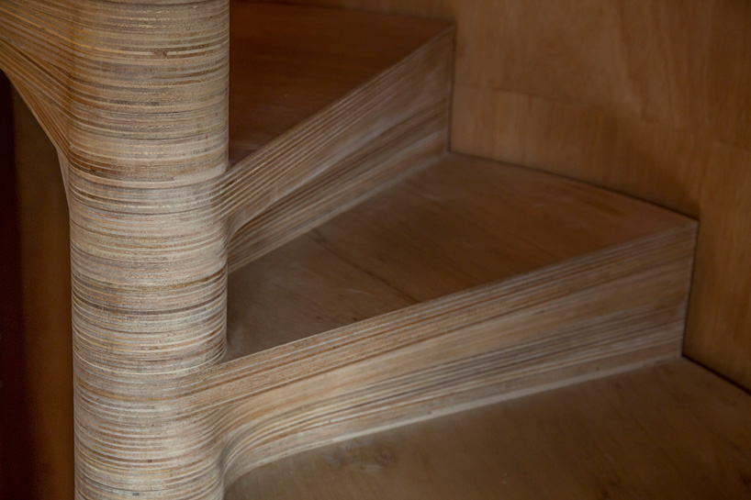
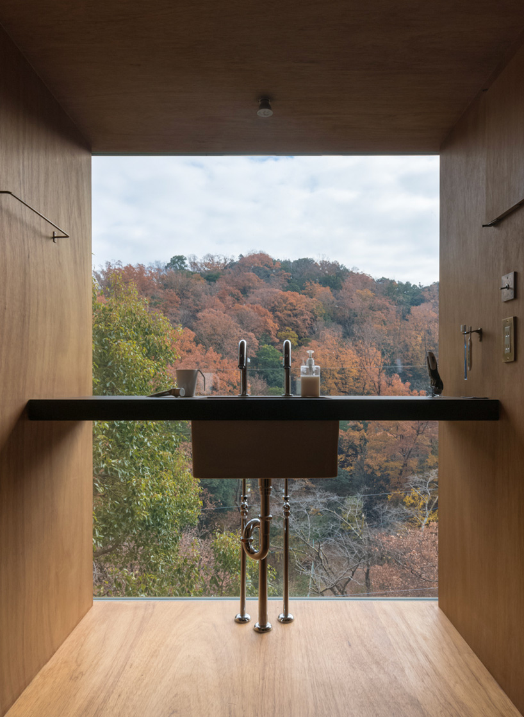
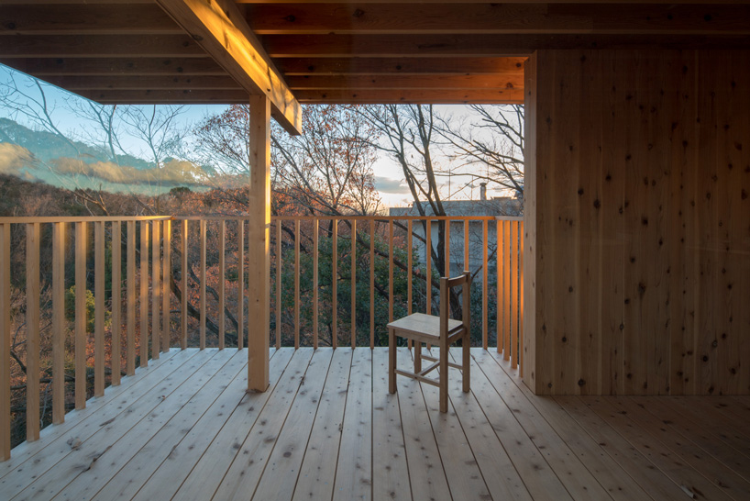
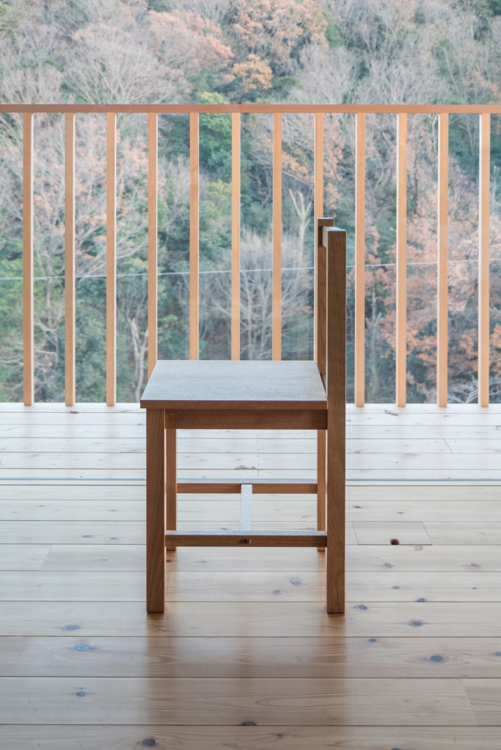
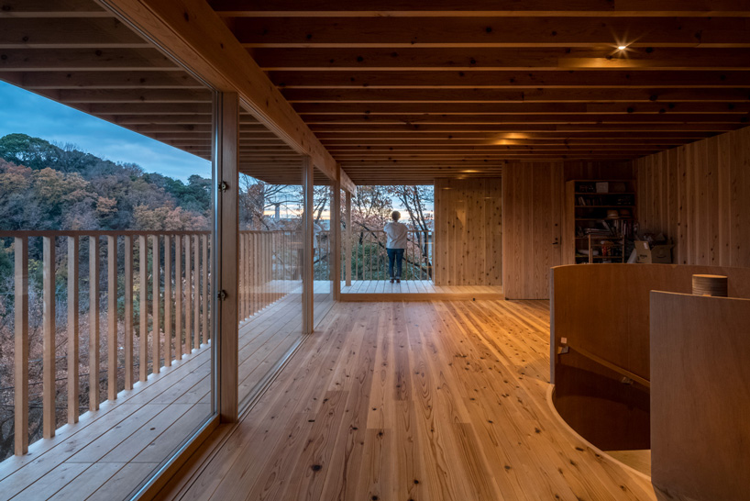
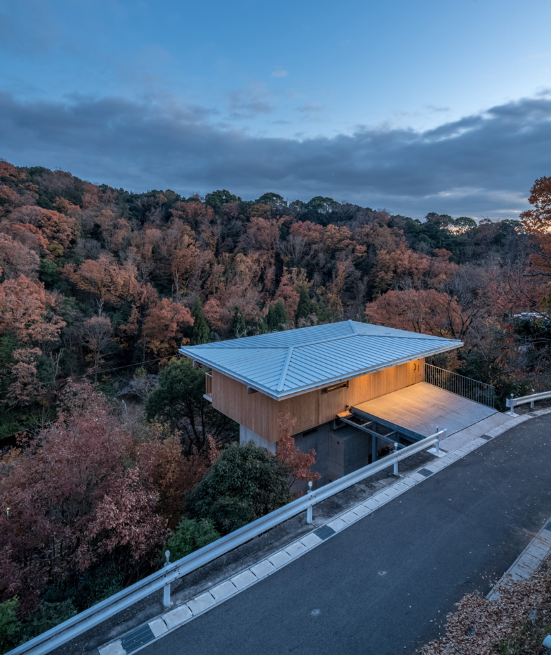
project info:
name: takenoyama house 3
architect: tomoaki uno architects
lead architect: tomoaki uno
gross built area: 101.70 m2
location: nisshin city, aichi prefecture, japan
sofia lekka angelopoulou I designboom
apr 09, 2020
Architecture, architecture in japan, Art, Design, Entertainment, Inspiration, residential architecture and interiors, tomoaki uno architects
Architecture, architecture in japan, Art, Design, Entertainment, Inspiration, residential architecture and interiors, tomoaki uno architects
0 Response to "tomoaki uno architects places concrete + wood residence on steep slope in japan"
Enregistrer un commentaire